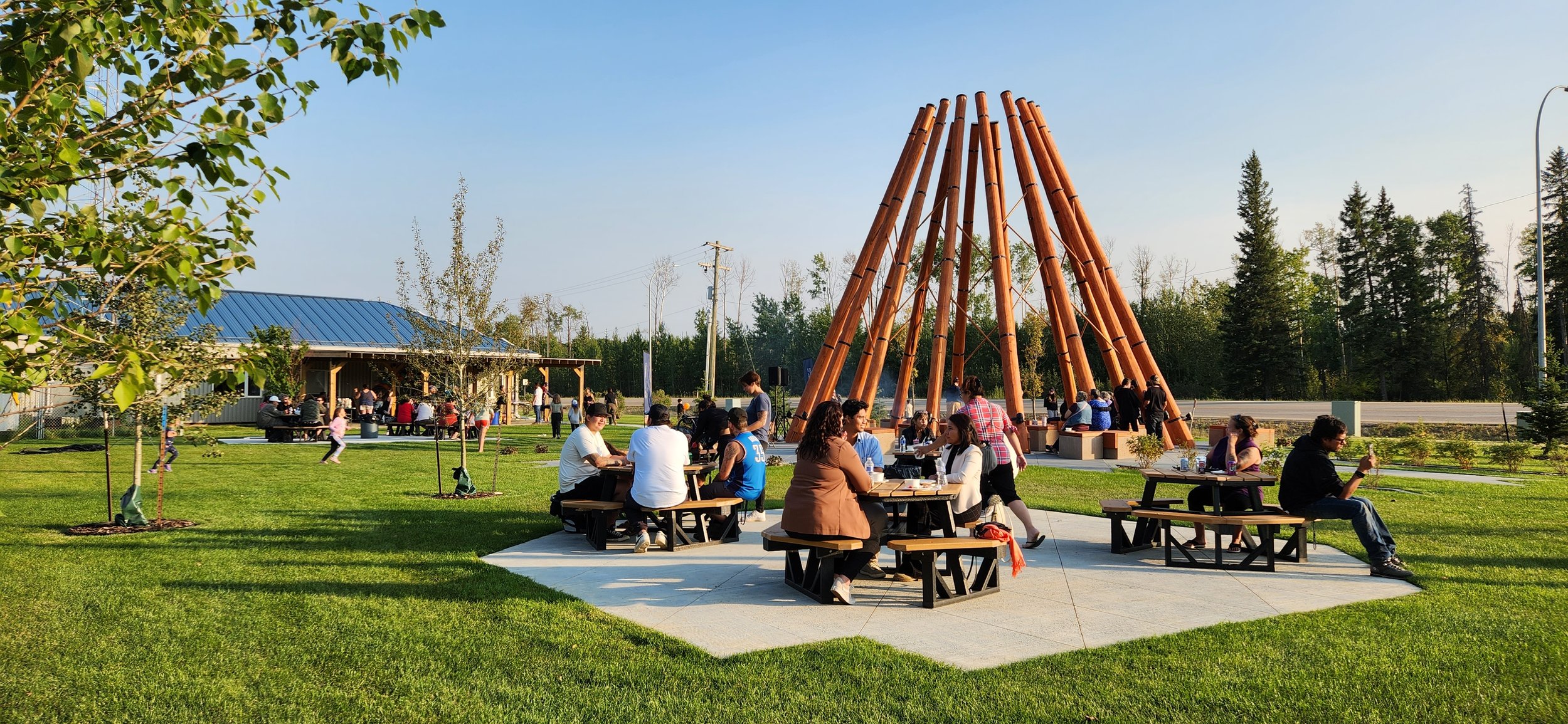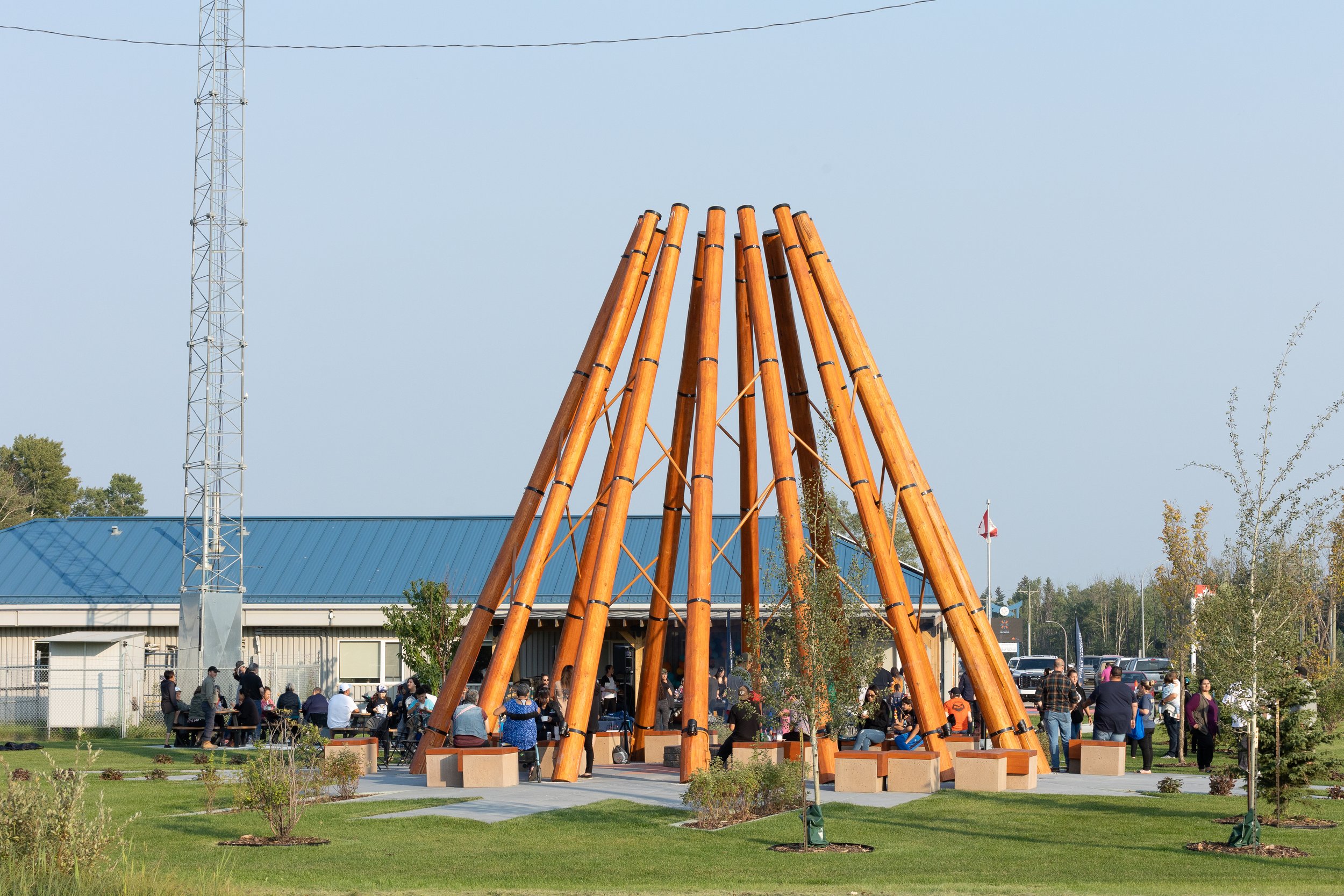Fort McMurray 468 First Nation Community Park and Pavilion
(Built 2022)
Client
Fort McMurray 468 First Nation
Location
Fort McMurray First Nation,
Alberta, Canada
Size
7,036 sq ft. (floor)
64,100 sq ft. (full park)
Architect of Record
Tawaw Architecture Collective Inc.
This community park pavilion is designed as a central gathering space that celebrates the cultural identity and everyday life of the Fort McMurray 468 First Nation. Guided by land-based engagement and traditional knowledge, the design takes inspiration from local landforms and the arching shape of moss growing on the forest floor. The pavilion offers flexible, open-air programming space and shelter, supporting year-round community events, storytelling, and ceremony. Through integration of Dene and Cree teachings, the space fosters belonging, resilience, and connection to land, ancestors, and future generations.






